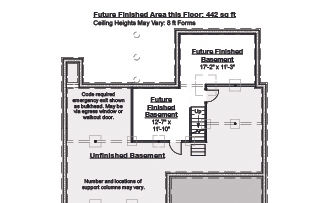
Hi, My Name is Darcy and I'm Evergreen's Model Home
Meet the Family of Floor Plans
The Cliffs at Evergreen offers comfortable, open-concept living with expertly designed two bedroom floor plans that maximize space and efficiency. All floor plans come with a first-floor primary suite with both one and two-story options to suit a variety of lifestyles.
Enjoy high-end features including forced hot air heat with central AC, hardwood floors throughout the main first-floor living areas, optional custom tile shower with glass door in primary en-suite bath and gas fireplace in living room, a patio or maintenance-free composite deck with options for a screen porch or sunroom. Each home is equipped with Energy Star Certification and a Smart Home Package.

Cappuccino
2 Bed | 2.5 Bath | 1,998 SqFt Only 1 Left in Phase 1! - Homesite #7: $791,900
SHOWCASE PLAN
Pantry
Gas Fireplace
Loft
Bonus Room
Study
Darcy II
2 Bed | 2.5 Bath | 2,000 SqFt - Base (Sunroom): $837,900 - Darcy Beau Facade Option
Pantry
Screen Porch
Loft
Study








































































































































































































































































